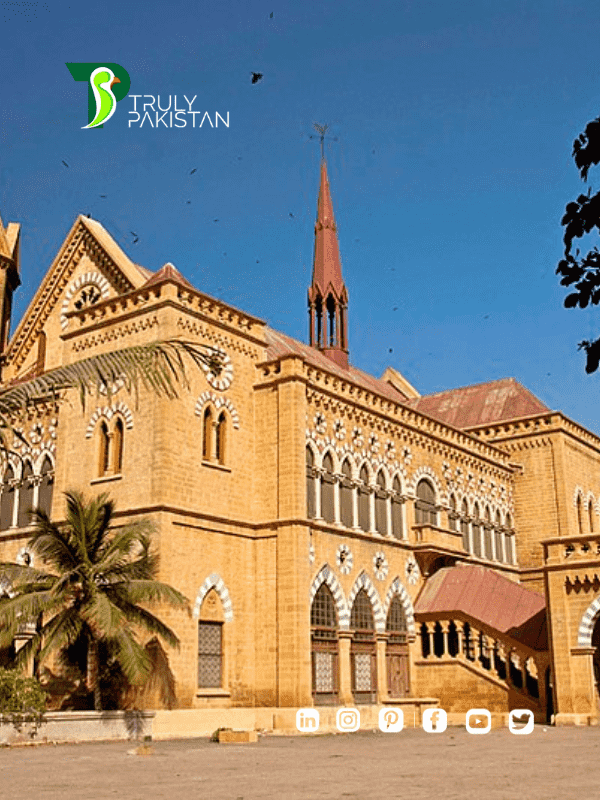British Colonial Architecture in Pakistan: A Complete Heritage Guide
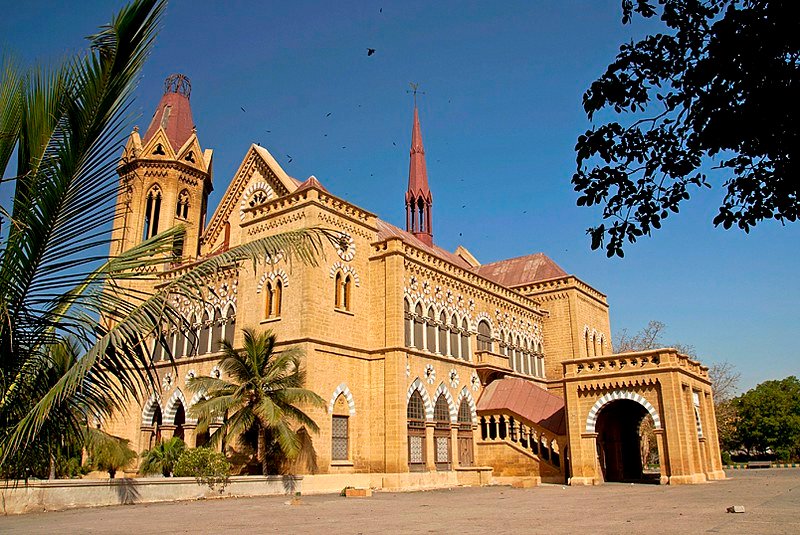

Walk through Lahore’s grand avenues or Karachi’s historic quarters, and you’ll notice something striking — buildings that seem to blend Mughal elegance with Victorian grandeur. These are the treasures of British Colonial Architecture in Pakistan, and they are more than just bricks and mortar; they are living chronicles of a complex past.
Unfortunately, many of these structures are fading fast. Weather, urban development, and neglect threaten to erase them from our skylines. If you’ve ever wondered why they matter, how they came to be, and what can be done to preserve them — you’re in the right place.
In this complete guide, we’ll explore the historical roots of British Colonial Architecture in Pakistan, break down its unique features, showcase the most iconic examples across major cities, and give you practical tips for visiting and appreciating them. By the end, you’ll not only understand their significance but also feel inspired to protect them for generations to come.
Listen to the audio version of this blog
Understanding British Colonial Architecture in Pakistan (1849-1947)
Historical Context of British Colonial Architecture in Pakistan
The story of British Colonial Architecture in Pakistan begins in 1849, when the British East India Company annexed Punjab after the Second Anglo-Sikh War. Over the next century, British authorities reshaped urban landscapes across present-day Pakistan, constructing government offices, schools, railway stations, churches, and civic landmarks. These buildings weren’t just functional — they projected imperial power and introduced new architectural aesthetics to the region.
Unlike purely European designs, British architects adapted their styles to local conditions, climate, and cultural contexts. The result was a hybrid architectural vocabulary that both reflected the colonial agenda and incorporated regional traditions. Cities like Lahore, Karachi, Peshawar, and Rawalpindi became canvases for this experiment in cultural fusion.
- British Raj period in present-day Pakistan: 1849–1947
- Peak construction activity: 1880–1920
- Common building types: educational institutions, administrative offices, markets, churches, and railways
Indo-Saracenic Style Development and Characteristics in British Colonial Architecture in Pakistan
One of the most distinctive forms within British Colonial Architecture in Pakistan is the Indo-Saracenic Revival style. Emerging in the late 19th century, this approach combined elements from Islamic, Hindu, and Gothic traditions. It was particularly popular for monumental civic and institutional buildings, creating structures that were both culturally resonant and visually imposing.
Common characteristics included onion domes, pointed arches, chhatris (elevated domed pavilions), and intricate jalliwork (lattice stone screens). These were blended with European features like clock towers, colonnades, and stained glass. This fusion not only symbolized the British desire to localize their rule but also left a lasting architectural legacy still admired today.
- Onion Domes
- Large, bulbous domes inspired by Mughal and Persian architecture.
- Chhatris
- Small, decorative domed kiosks that punctuate rooflines.
- Jalliwork
- Intricate stone lattice screens for ventilation and ornamentation.
Key Architects Who Shaped British Colonial Architecture in Pakistan
Behind the grandeur of British Colonial Architecture in Pakistan were visionary architects and builders who bridged cultures and eras. Their work continues to define the skylines of Pakistan’s historic cities.
Bhai Ram Singh (1858–1916) was among the most influential figures. Trained at the Mayo School of Arts (now National College of Arts, Lahore), he worked on landmark projects such as the Lahore Museum and Aitchison College. His Indo-Saracenic designs skillfully merged Mughal decorative motifs with Victorian structure, making him a pioneer of hybrid colonial aesthetics.
Sir Ganga Ram, often called the “Father of Modern Lahore,” was both an engineer and a philanthropist. His contributions included educational institutions, hospitals, and civic buildings that married functional planning with ornate colonial styling. He also funded numerous public works that are still in use today.
John Lockwood Kipling, father of the famous writer Rudyard Kipling, was a key advocate of preserving traditional crafts. As the principal of the Mayo School of Arts, he encouraged the integration of indigenous art forms into colonial architecture, influencing everything from ornamental plasterwork to facade detailing.
- Bhai Ram Singh: Known for Lahore Museum, Aitchison College
- Sir Ganga Ram: Architect of hospitals, schools, and public institutions
- John Lockwood Kipling: Promoted local craftsmanship within colonial projects
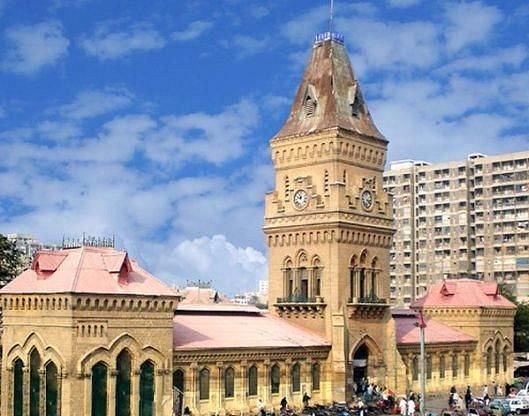

Distinctive Features of British Colonial Architecture in Pakistan
Architectural Elements and Design Principles in British Colonial Architecture in Pakistan
The charm of British Colonial Architecture in Pakistan lies in its ability to blend grand imperial statements with delicate local craftsmanship. Each building tells a story not just of political dominance but also of cultural exchange.
Architects employed symmetry, proportion, and axial planning — hallmarks of European neoclassicism — but adapted them to the region’s heat, monsoon rains, and seismic activity. High ceilings, wide verandas, and deep overhangs provided ventilation and shade, while locally sourced stone and brick offered durability.
Key design principles included:
- Monumentality — imposing facades designed to inspire authority and permanence
- Hybrid Ornamentation — floral carvings, calligraphy, and stained glass combined with Gothic tracery
- Functional Adaptation — spacious courtyards and ventilated corridors to suit local climates
Materials and Construction Techniques in British Colonial Architecture in Pakistan
Material choice was central to the success and longevity of British Colonial Architecture in Pakistan. British engineers often worked with local masons who had generations of experience in stone carving, brickwork, and tile production.
Commonly used materials included:
- Red Brick — widely available in Punjab, used for structures like Government College Lahore
- Yellow Limestone — especially in Karachi’s Frere Hall and Empress Market
- Sandstone and Marble — for decorative elements, pillars, and domes
- Muntz Metal — a brass alloy used for ornamental railings and fixtures
Construction techniques fused British engineering — such as load-bearing walls and iron trusses — with local artistry in tile mosaics, stucco reliefs, and carved wooden doors. This combination gave the buildings both resilience and beauty.
Fusion of European and Local Styles in British Colonial Architecture in Pakistan
One of the most compelling aspects of British Colonial Architecture in Pakistan is the way European and South Asian elements coexist in a single structure. Indo-Saracenic domes may rise above neoclassical colonnades; Mughal arches may frame Victorian-style stained glass; Gothic spires may emerge from courtyards inspired by Islamic madrasas.
This stylistic fusion served multiple purposes: it impressed local elites, symbolized imperial authority, and created a distinctive architectural identity that could not be found in Britain itself. Today, this blend is what makes Pakistan’s colonial buildings globally significant heritage assets.
Premier Examples of British Colonial Architecture in Lahore
Government College University as British Colonial Architecture in Pakistan
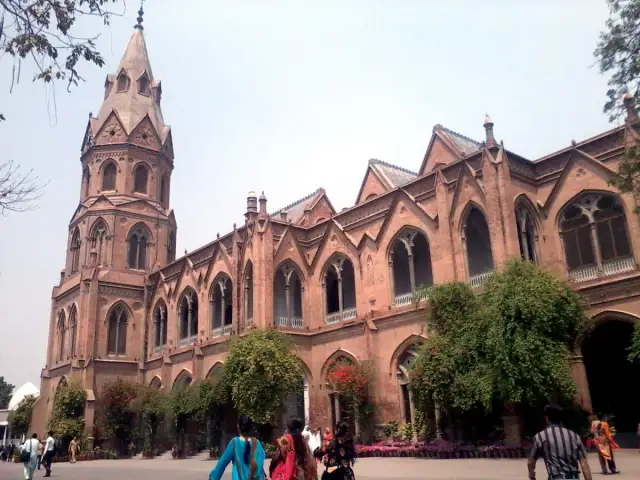

Established in 1864, Government College University (GCU) is one of the most prominent symbols of British Colonial Architecture in Pakistan. The current building, completed in 1877, reflects the Academic Gothic Revival style with its towering clock tower, pointed arches, and symmetrical facade. Designed to inspire scholarly pursuit, GCU’s architecture balances grandeur with functionality.
Visitors will notice the red-brick construction, expansive verandas, and decorative stonework — all designed to endure Lahore’s climate while maintaining an aesthetic rooted in both British and Indo-Islamic traditions.
Lahore Museum as British Colonial Architecture in Pakistan
Opened in 1894, the Lahore Museum is Bhai Ram Singh’s masterpiece. Its Indo-Saracenic design includes onion domes, cusped arches, and intricate brick patterns. Housing thousands of artifacts, the building itself is a heritage artifact, representing a conscious blending of cultural narratives during the colonial era.
The museum remains a must-visit for anyone exploring British Colonial Architecture in Pakistan, especially for students of architectural history.
Aitchison College as British Colonial Architecture in Pakistan
Founded in 1886 to educate the sons of local nobility and elite families, Aitchison College features an elegant mix of Gothic and Mughal elements. The main building’s domes, cloistered corridors, and landscaped gardens demonstrate how colonial-era architects integrated academic architecture with the prestige of Indo-Islamic design.
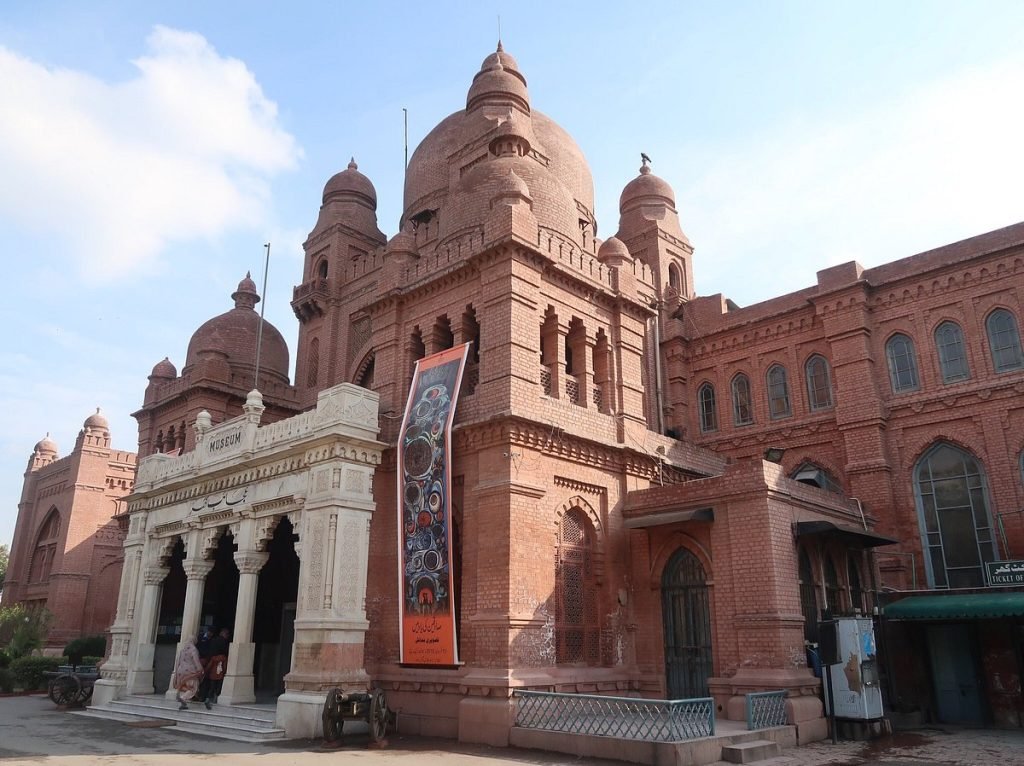

Karachi’s British Colonial Architecture Heritage
Frere Hall as British Colonial Architecture in Pakistan
Completed in 1865, Frere Hall is a Venetian-Gothic landmark built from yellow Karachi limestone. The building’s pointed arches, quatrefoil windows, and intricate frescoes make it a standout example of British Colonial Architecture in Pakistan. Today, it serves as a cultural center and public library.
Empress Market as British Colonial Architecture in Pakistan
Constructed between 1884 and 1889, Empress Market was designed as a commercial hub in the Saddar area. Its tall clock tower, arched entrances, and symmetrical layout highlight the British focus on order and utility, while still incorporating stylistic flourishes that appealed to local sensibilities.
Saint Patrick’s Cathedral as British Colonial Architecture in Pakistan
Built in 1881, Saint Patrick’s Cathedral in Karachi is one of the largest churches in the country. Designed in Gothic Revival style, it features soaring spires, stained glass windows, and ribbed vaults — hallmarks of ecclesiastical British Colonial Architecture in Pakistan.
Notable British Colonial Architecture Across Pakistan
Peshawar’s Islamia College and British Colonial Architecture in Pakistan
Established in 1913, Islamia College blends Mughal-inspired domes and arches with British academic planning. Its iconic facade is a fixture in Peshawar’s identity and even appears on Pakistan’s currency notes.
Multan and Faisalabad Clock Towers in British Colonial Architecture in Pakistan
Clock towers were a popular civic monument during the colonial period. Faisalabad’s Ghanta Ghar, built in 1903, is designed in the shape of the Union Jack when viewed from above. Multan’s colonial clock tower is equally significant, marking the city’s integration into British administrative systems.
Rawalpindi’s Colonial Churches in British Colonial Architecture in Pakistan
Rawalpindi’s Christ Church and Sacred Heart Cathedral are prime examples of British ecclesiastical design, featuring pointed arch windows, steeply pitched roofs, and stone masonry. They remain active places of worship and heritage sites.
FAQ on British Colonial Architecture in Pakistan
What is Indo-Saracenic architecture in British Colonial Architecture in Pakistan?
It is a hybrid style developed during the late 19th century, combining Islamic, Hindu, and Gothic elements in buildings constructed under British rule. Features include onion domes, pointed arches, and chhatris, often combined with European structural methods.
When was the British colonial period in Pakistan and what buildings survive?
The British colonial period in present-day Pakistan lasted from 1849 to 1947. Surviving buildings include Frere Hall, Government College University, Lahore Museum, Islamia College, and numerous churches, railway stations, and markets across the country.
Who were the main architects of British Colonial Architecture in Pakistan?
Key architects included Bhai Ram Singh, Sir Ganga Ram, and John Lockwood Kipling, each contributing to landmark projects that remain central to Pakistan’s architectural heritage.
What are the key features of British Colonial Architecture in Pakistan?
Common features include hybrid ornamentation, monumental facades, high ceilings, wide verandas, and the use of local materials like red brick and yellow limestone.
How can visitors access and photograph British Colonial Architecture in Pakistan?
Most major sites are open to the public during daylight hours. Always seek permission when photographing interiors and be mindful of cultural sensitivities, especially at active religious sites.
Master Architects of British Colonial Architecture in Pakistan
Bhai Ram Singh’s Role in British Colonial Architecture in Pakistan
Bhai Ram Singh shaped the visual language of British Colonial Architecture in Pakistan. As a leading designer from the Mayo School of Arts, he delivered refined Indo Saracenic compositions that blended Mughal vocabulary with European planning. Signature works include the Lahore Museum and key buildings at Aitchison College. His drawings reveal careful symmetry, brick coursing, and restrained ornament, a combination that still guides conservation teams today.
Sir Ganga Ram’s Role in British Colonial Architecture in Pakistan
Sir Ganga Ram, engineer and philanthropist, left a civic footprint on British Colonial Architecture in Pakistan. He backed hospitals, schools, and waterworks that balanced durability with local aesthetics. His legacy shows up in institutional plans that prioritize airflow, shaded circulation, and climate sensible facades. For context, see biographies and project records at encyclopedic sources and WCLA profiles.
John Lockwood Kipling’s Role in British Colonial Architecture in Pakistan
John Lockwood Kipling advanced craft integration within British Colonial Architecture in Pakistan. As principal of the Mayo School of Arts, he promoted jalliwork, stucco, and carved wood within colonial frameworks. His advocacy is documented by the Victoria and Albert Museum, which archives drawings and correspondence that influenced building ornament in Lahore and beyond.
Current State of British Colonial Architecture Preservation in Pakistan
Heritage Protection Laws and British Colonial Architecture in Pakistan
Legal protection for British Colonial Architecture in Pakistan is set through federal and provincial statutes. Federal oversight covers nationally important monuments, while provinces maintain their own lists. Reference figures vary by jurisdiction, see heritage summaries and GIS mapping projects for counts and maps. For UNESCO context on Pakistan’s cultural sites, consult the World Heritage Centre.
Restoration Success Stories in British Colonial Architecture in Pakistan
There are bright spots. Public agencies and nonprofits have restored facades, clock towers, and church roofs that anchor British Colonial Architecture in Pakistan. Photo essays in national media document stone cleaning, pointing, and timber repairs that returned legibility to long hidden details. See selected coverage in illustrated reports and heritage news archives.
Threats and Challenges to British Colonial Architecture in Pakistan
Risks persist for British Colonial Architecture in Pakistan. Unregulated alterations, encroachments, material decay, and climate stress put pressure on masonry and timber systems. Funding gaps and unclear maintenance responsibilities complicate long term care. Critical essays, for example spatial critiques, also remind us that preservation must consider social access and equitable public use.
Visiting British Colonial Architecture Sites in Pakistan
Heritage Trail Planning for British Colonial Architecture in Pakistan
Plan city loops to see clusters of British Colonial Architecture in Pakistan efficiently. In Lahore, combine Government College University, the Lahore Museum, and Aitchison College exteriors. In Karachi, link Frere Hall, Empress Market, and nearby churches. Check hours on official pages, carry ID for campus perimeters, and schedule morning light for photographs.
- Start with mapped clusters, then add one or two outliers for variety.
- Use metro bus or ride hailing to reduce traffic time between sites.
- Bring a hat and water during summer months, shade is limited around plazas.
Photography Guidelines for British Colonial Architecture in Pakistan
Respect site rules when documenting British Colonial Architecture in Pakistan. Exterior photography is usually fine from public ways. For interiors, request permission, especially at active churches or administrative buildings. Avoid tripods in crowded markets, and never block doorways or emergency routes. Capture details at oblique angles to reveal depth in carvings and brick relief.
Educational Tourism Opportunities in British Colonial Architecture in Pakistan
Universities and civic groups run walks and short courses on British Colonial Architecture in Pakistan. Look for weekend tours led by conservation architects, or student workshops that teach measuring, condition assessment, and digital documentation. Museum programs and archives, including the National College of Arts and the British Library, provide primary sources for deeper study.
Preserving the Legacy of British Colonial Architecture in Pakistan
British Colonial Architecture in Pakistan is a layered record of power, adaptation, and craftsmanship. From Lahore’s red brick silhouettes to Karachi’s limestone arcades, these buildings teach design lessons that remain relevant, ventilation, climate response, material honesty, and urban legibility.
Here is the bottom line, preservation needs everyday advocates. Visit respectfully, share accurate histories, and support groups that care for these places. Small actions, consistent attention, and informed policy engagement keep this heritage alive.
Call to action: Explore a local trail this month, contribute to a verified restoration fund, and encourage your community to value British Colonial Architecture in Pakistan as a shared asset.
Author: ZunNurain Khalid, heritage writer and travel tech founder, has collaborated with architects and tour leads on documentation projects related to British Colonial Architecture in Pakistan. He focuses on student friendly heritage guides and sustainable tourism practices.
References for British Colonial Architecture in Pakistan
- UNESCO World Heritage Centre, Pakistan listings
- Overview of Indo Saracenic architecture
- Lahore Museum background and dates
- Government College University, Lahore history
- Frere Hall chronology and description
- Mapping of heritage sites in Pakistan, GIS project
- Photo report on preservation efforts
- V and A, John Lockwood Kipling research project
- Sir Ganga Ram profile and legacy

